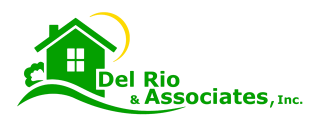
+35 More
1101 Emerson Street
$1,888,990.00
MLS#5863293
Description
DENVER SQUARE CUSTOM HOME FOR CITY DWELLERS. All the Retro-charm you expect from this classic style, yet updated for today's Urban living. This is "LUXURY YOU CAN LIVE WITH", Stunning rebuild. Come check all of the details.. Living Space has been thoughtfully created to live a 21st Century Lifestyle. New Electrical and Plumbing, HVAC. ALL NEW PELLA WINDOWS and Anderson Doors. ALL NEW LIGHTING throughout. Gourmet Kitchen with Stone Counters and Thermador appliances and custom Vent-A-Hood to handle the 18,000 BTU GAS 2 Oven Stove with heating oven. All the Handles (TOP KNOBS). Semi-Custom Cabinetry and Brizo Champagne Kitchen fixtures. Bocchi Sapphire Blue Double Sink. Brass Hammered Wet Bar in Kitchen and 3rd Floor Bar Area. Plenty of Customized Closet Space. BATHS: All Stone and Marble Countertops, MASTER BATH HEATED FLOOR and STEAM SHOWER. All BATHROOMS have Toto Fixtures. Untouched Hardwood Floors and Trim. Carpeted 3rd Floor with Wet Bar and Media & Office Area. Guest Suite. Work at home with LONG VIEWS to Mountains OFF OF DECK. New HVAC Systems w/ Separate system for the 3rd floor. 100 GALLONS Hot Water. New Plumbing, New Electric, New Patio, New Landscaping. Private Garden Space in the City. Anderson French Doors Lead to the Garden and Private Off Street Parking for 3.5 Vehicles. LISTED UNDER APPRAISED VALUE. Unfinished basement ready to finish. Finished through "Rough In" 2 beds and 2 baths. Potential RENTAL Unit below with private access from Side and Parking.
Similar Properties
A special and qualified service dedicated to properties for sale in Denver area.
GENERAL DISCLAIMER
Copyright © 2021, Del Rio and Associates. All information provided is deemed reliable but is not guaranteed and should be independently verified. The IDX information is provided exclusively for consumers' personal, non-commercial use, it may not be used for any purpose other than to identify prospective properties consumers may be interested in purchasing. All information provided is deemed reliable but is not guaranteed accurate by the MLS and should be independently verified.